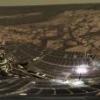Римските жилища
-
Теми
-
- 152 мнения
- 36423 views
-
Интересни исторически снимки, изрезки, видеа, находки и др. 1 2 3 4 20
От Warlord, in Галерия - История
- 477 мнения
- 148821 views
-
- 17 мнения
- 377 views
-
- 5 мнения
- 284 views
-
Продукти за естетична медицина от Biota: Ваш партньор за красота и здраве
От astrologa, in Свободен раздел
- 0 мнения
- 16 views
-
-
Последно разглеждащи 0 Потребители
- No registered users viewing this page.




Recommended Posts
Напиши мнение
Може да публикувате сега и да се регистрирате по-късно. Ако вече имате акаунт, влезте от ТУК , за да публикувате.